Revisiting mid-rise housing for a walkable city
New York already knows how to build housing that works. The question is why we stopped. In the midst of a housing crisis, it’s important to build more and to build better. All we need to do is look at the buildings that have been lived in for decades — even centuries — and continue to function at a high level. Why are typologies we admire from past eras or see in other countries not getting built in New York City today?
The city’s housing has shifted with each era, from 19th century grid blocks to postwar towers in the park. Housing has always followed design formulas, but the formulas keep changing with the whims of design or concrete demand changes. Density is critical. When different housing formulas can lead to the same density — whether in a tower or a mid-rise block — we must consider which designs most improve the quality of life for New Yorkers and how to ensure those designs are possible.
Rules and policies have tried to fix the quality of housing or incentivize better design through guidelines. The result, historically, has often been the opposite. Rigid financing for subsidized and regulated affordable housing has led to repetitive layouts with little space for community life. Zoning adds more limits, especially in low- and mid-density districts.
We are now in a moment of great housing need, but also a moment of opportunity. The City of Yes for Housing Opportunity initiative, one of the most significant updates to New York’s zoning code since 1961, passed last December. It aims to allow more and diverse types of housing in every neighborhood and represents a step toward new possibilities.
At this critical juncture, we should look back at what has proved to work and forward to what could. To identify possibilities for the future of housing in New York City, we studied legacy buildings in New York and recent models abroad, then tested them against models that illustrate how different housing configurations can reshape the standard city block. (In our assessment of each housing model, we report the residential density — number of people per acre — exhibited by that design. For New York City examples, we leveraged census data and publicly available data from PLUTO, which yield a close-to-precise estimate of density. For non-New York examples, we estimate density based on the number of units, which yields a directionally correct but more approximate figure.) While the models we reviewed are each geared at increasing housing availability — desperately needed to accommodate the estimated 500,000-home shortage in the city — we also aimed to propose density increases in ways that add to the block, the street and the neighborhood.
New York’s policymakers, planners, designers and developers have a choice. Keep repeating the forms we already know, with double-loaded corridors (floor plans that boast apartments on two sides of a long hallway), flat facades and hotel-like boxes — or design differently. Use the full depth of lots. Bring in light and airflow, and build thresholds that invite connection. The places where people feel at home aren’t at the utilitarian, uniform facades of cookie-cutter buildings; they are the stoops, courtyards, benches and edges where life spills into the street. These spaces aren’t luxuries. They’re what hold the city together.
Housing models worthy of reconsideration
1. Garden blocks
In 1928, Sunnyside Gardens in Queens introduced one of New York’s first garden-block developments. Each apartment had windows front and back, with direct access to both street-facing gardens and shared courtyards tucked inside the block. The idea was simple: Combine density with green space so daily life could seamlessly incorporate the outdoors. Variations of this model are still being built across Europe and elsewhere. Why not here?
What:
Garden Blocks frame pockets of open space that are easy to reach from the street and that connect to a shared garden at the center of the block. While some Garden Block courtyards are designed as semiprivate green spaces for residents only, others are configured to be publicly accessible, meaning the model can flex between private, shared and public uses depending on context and ownership.
Why not here:
Zoning rules make it difficult. In many medium-density districts in New York City, regulations require a continuous “street wall” where buildings line the sidewalk without breaks, originally intended to create a consistent urban edge and prevent gaps that could feel underdeveloped or unsafe. On the flip side, mandated distances between distinct buildings are too large to accommodate an aesthetic entrance portal to a backyard garden. Yard minimums and other distance mandates — especially prevalent in the medium-density residential zones (known in zoning code as R5-R7) common in Queens, Brooklyn and the Bronx — can push neighboring buildings 40 feet apart or more. That spacing creates leftover gaps rather than intentional courtyards, making it much harder to design compact, efficient gardens that support shared communal space and a sense of neighborhood life. While commercial districts sometimes allow and even provide incentives for developers that create open space, residential zoning does not. In practice, the very garden space that defines this model is treated by zoning code as a “yard,” which counts against what can be built, disincentivizing developers from adding green space.
How to enable:
Rethinking the incentives in New York’s zoning ordinance could change the equation. A code that allows, or even encourages, greater building height for residential projects in exchange for including shared open space would incentivize developers to build them. Unlike commercial zoning, where developers sometimes gain floor area in exchange for public plazas, residential districts currently offer no comparable incentive. Counting openings such as archways and passageways as part of the public realm, instead of against what can be built, could help close that gap. Relaxing minimum yard requirements would also make these layouts feasible. Full-block sites, often assembled through City or State initiatives, could open the door for a mix of housing types alongside active ground-floor uses.
Examples to build on:
a. Sunnyside Gardens, Queens, 1928, Clarence Stein and Henry Wright (75 people per acre):
An early low-rise example that paired private front gardens with shared courtyards inside the block. Houses had through-lot access, meaning residents could pass directly from the street side of the building to the rear garden, with communal green spaces located behind the rows of homes and connected by internal walkways.
b. Möckernkiez, Berlin, Germany, 2018, Baumschlager Eberle (150 people per acre):
Six-story cooperative housing project that frames the street with a single-loaded street wall, meaning all apartments face outward toward light and air rather than lining both sides of a hallway — a layout that improves natural ventilation, daylight and views for every unit. Behind the building perimeter, a network of courtyards, terraces and common paths creates layers of open space inside the block, away from the street edge.
Future New York Garden Block, a test fit of a standard 200’ x 800’, the common Manhattan block size (150-350 people per acre):
A study of a typical full-size block using a mix of building types and open spaces. At four stories, the block can support about 150 people per acre. If some parts of the block rise to six stories and others to 10, the density can increase to around 350 people per acre.
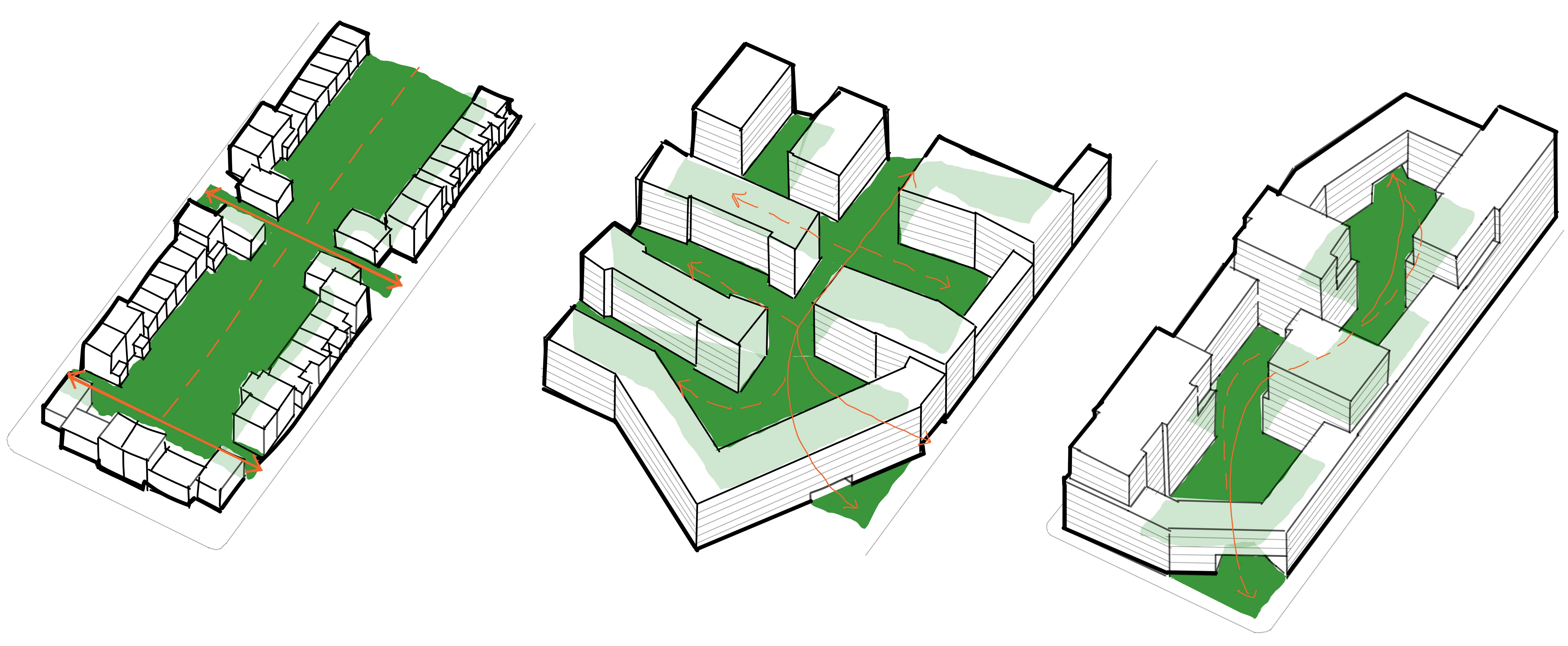
2. Courtyard buildings
At the turn of the 20th century, courtyard buildings — made famous by the Dakota (1884) and the Apthorp (1908) on the Upper West Side and by the Belnord (1909) on Broadway — were the standard for high-end apartment living in New York. They brought light, air and a sense of shared green space into the middle of dense blocks. By the mid-20th century, this typology was pushed aside in favor of towers in the park, which offered more height but often resulted in narrower apartments with limited natural light and undefined outdoor space. Recently, courtyard buildings have been reinvented in cities around the world. It is a design worth reexploring.
What:
A courtyard building frames a central, parklike space with housing on all sides, giving residents a quiet shared garden with direct, easy access to the street. Unlike a garden block, where buildings are typically lower in scale and the interior space may be semipublic, courtyard buildings are often taller, and their gardens are usually reserved for residents.
Why not here:
Several factors have made it hard to build new courtyard buildings in New York. Over the 20th century, zoning and market forces favored towers on larger sites, and fire codes encouraged shorter building wings to limit the number of stairs. More recently, standard affordable housing layouts set by City agencies like the Department of Housing Preservation and Development (HPD) are designed for simple, rectangular floor plates, which are difficult to adapt to courtyard buildings that require many corner units with windows facing both the street and the garden.
How to enable:
We could allow more flexibility on midsize sites by relaxing the circulation and layout requirements by HPD in New York City. With modest changes, courtyard configurations could fit different unit orientations and sizes, offering New Yorkers denser housing that also comes with real shared green space.
Examples to build on:
a. Apthorp, New York City, 1908, Clinton & Russell (275 people per acre; had the Apthorp been built with 1,000 square foot apartments, as is the typical size today, it would have exhibited even higher density):
A 12-story courtyard apartment building on the Upper West Side. It frames a large central courtyard about 90 by 140 feet. Apartments are arranged on both sides of internal corridors, which means many units face either the street or the courtyard. Even though the building is tall, it offers ample green space, light and air to lower floors and larger unit sizes.
b. Camden Courtyards, London, U.K., 2018, Sheppard Robson (350 people per acre):
A seven- to eight-story mixed-income housing development with 164 units. The project uses a compact set of courtyards easily accessible from the lobby, combining high density with shared outdoor space.
Future New York Courtyard Block, a test fit of a half-block lot at 200’ x 300’ lot (225-550 people per acre):
A test-fit study of how much density different heights can deliver on a standard block size. At four stories, the block can reach about 225 units per acre. At up to 12 stories, the same site could support up to 550 units per acre. Varying building heights would produce densities within that range.
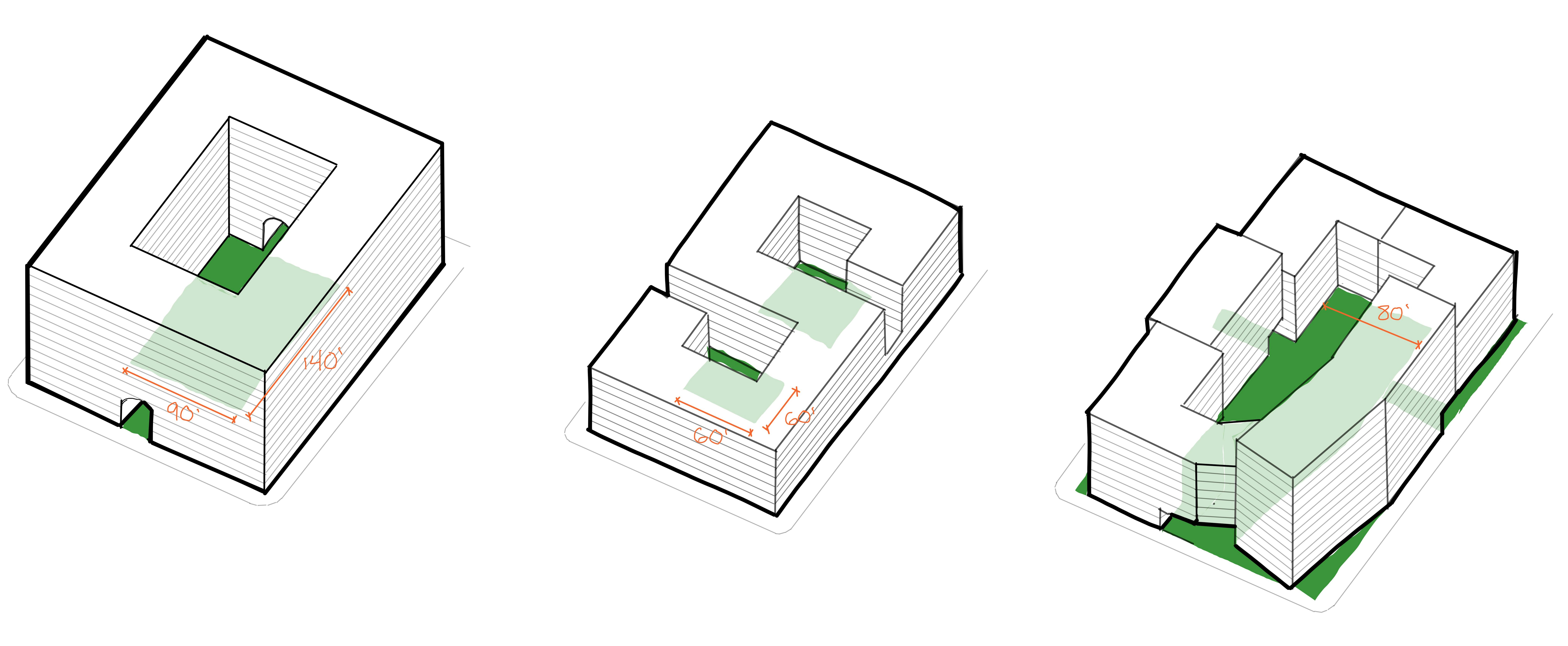
3. Pocket courtyards and laneways
Smaller courtyards, also known as pocket courtyards, and narrow laneways — narrow, pedestrian pathways — were once a common way to bring light, air and shared space into dense housing blocks. In the early 20th century, however, new codes required much larger minimum distances between buildings, which effectively outlawed these intimate spaces in New York. The idea behind the new codes was to guarantee light and air, but they are unnecessarily rigid and reduce capacity for other environmental amenities like compact courtyards. Many cities abroad still use this model successfully. Performance-based rules, like measuring actual daylight and ventilation, instead of our current form-based rules, which set fixed minimum distances between buildings regardless of their spatial context, could reopen this possibility.
What:
Pocket courtyards and laneways allow smaller internal gardens and passages. They create a range of shared spaces that families can use without sacrificing density.
Why not here:
New York City’s Zoning Resolution and New York State’s Multiple Dwelling Law (MDL) both set strict minimum distances between buildings. For example, if a window faces another window, the law requires at least 40 feet of separation. These distances make small courtyard and laneway configurations difficult to build in most new housing.
How to enable:
Other cities already take a different approach. London uses performance-based daylight standards that consider whether rooms receive enough natural light rather than assessing how far apart buildings are. Berlin and other German cities rely on similar measures, requiring habitable rooms to meet daylight and ventilation targets without prescribing fixed separations. Copenhagen also uses daylight factor standards in its building regulations. By shifting toward performance-based rules, New York could give architects more freedom to shape housing around courtyards and laneways, threading new paths through blocks while still guaranteeing healthy light and air for residents.
Examples to build on:
a. Cobble Hill Towers / Warren Place Mews, Brooklyn, 1876, Alfred Tredway White (280 people per acre):
A 19th century development that combined six-story apartment blocks with narrow two-story mews houses, a term that originally referred to small dwellings converted from stables and is now used to describe compact houses lining a lane or courtyard. Tight 15-foot passages and 24-foot-wide laneways run between the buildings, creating a connected block with both density and shared outdoor space.
b. Zelterstraße 5, Berlin, Germany, 2010, Zanderroth Architekten (150 people per acre):
A contemporary Berlin housing project that mixes four-story town houses with five-story apartments. The buildings face each other across a 40-foot-wide courtyard that runs the length of the block, giving every unit access to shared open space.
Future New York Laneways, test fit on 200’ x 300’ lot (225-325 people per acre):
Our example shows how smaller distances between buildings could increase density. With four- to six-story buildings, a block this size could support 225 to 325 people per acre.
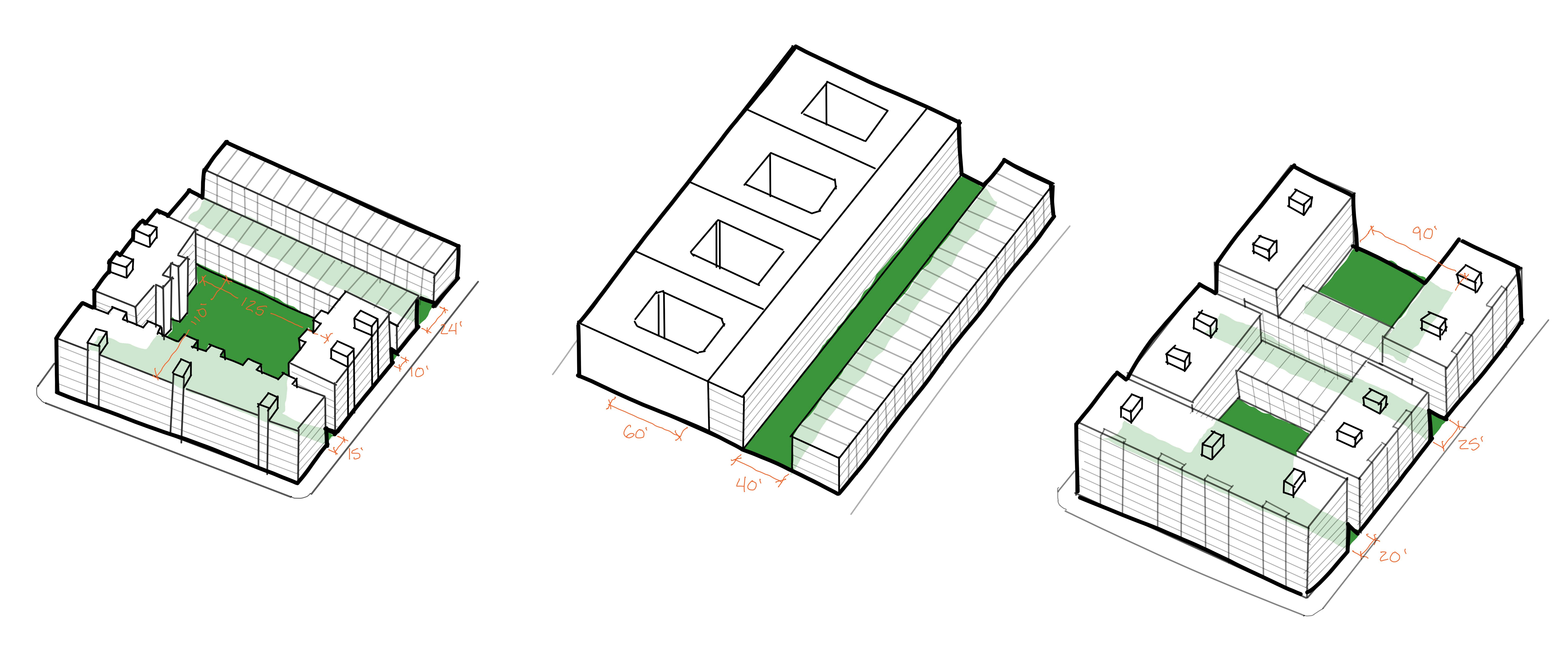
4. More buildings, fewer staircases
In much of Europe and elsewhere, small apartment buildings rely on a single stair to serve multiple units. In the United States, codes are far more restrictive, requiring two stairs even in buildings of modest height. This rule adds cost and limits the kinds of housing we can build.
This was not always the case in New York. Walk-up apartments built in the late nineteenth and early twentieth centuries relied on a single stair. Over time, fire safety concerns led to tighter codes, making two stairs mandatory almost everywhere. Yet international examples show that well-designed “point access” buildings can safely support high-density housing.
What:
Point access buildings use one stair to connect several apartments, often with balconies, terraces, or open corridors providing light, air and an additional means of escape in case of emergency. Clustering apartments around a single stair enables more compact and flexible layouts because less floor area is consumed by circulation — and does not sacrifice safety in case of fire, because all apartments are situated near the interior egress, and, since the original instatement of single-stair requirements, building designs have added additional fire protections like sprinklers that reduce the risk of fire overall. With only one stair, apartments can be arranged more efficiently around shared open space, which makes courtyard buildings possible at scales where two full-stair towers would take up too much room.
Why not here:
National fire codes limit single-stair buildings to only three stories. New York City allows a single stair in buildings up to six stories, but only if there are two units per floor and a maximum of 2,000 square feet per level. These restrictions make the single-stair model impractical for most new projects.
How to enable:
Updating the code to allow a modest increase in floor area and units per level could make single-stair buildings viable again. A feasible limit would be six to eight stories, which aligns with international practice and maintains safety. Pairing the stair requirement relaxation with more affordable elevator systems would ensure accessibility. At present, codes often trigger oversize and costly elevator requirements once a building passes certain thresholds, adding expenses that small projects cannot absorb. Adjusting these rules could reintroduce a building type that combines density with affordability and livability.
Examples to build on:
a. Towers, Jackson Heights, 1925, Andrew Thomas (200 people per acre):
A set of six-story U-shaped apartment buildings organized around a central garden that runs through the block. Each building used a single stair and elevator to reach multiple units — an early example of efficient, high-density housing with shared open space.
b. 182 Rue Gallieni, Boulogne-Billancourt, France, 2023, Jean-Christophe Quinton Architecte (400 people per acre):
A contemporary corner-lot project made up of two connected volumes, meaning distinct building forms that are joined together as part of a single development. Apartments are reached through open-air circulation, where corridors and walkways are outdoors rather than enclosed, and a single stair at the rear of the building provides access. This design creates an efficient plan that maximizes usable living space while reducing the need for interior common areas.
Future New York Point Access Block, test fit on 100’ x 150’ lot (300-400 people per acre):
A hypothetical six-story building with minimal setbacks and a single stair. This layout reduces the amount of hallway and circulation space, allowing more of the building to be used for housing while still maintaining direct access to the street.
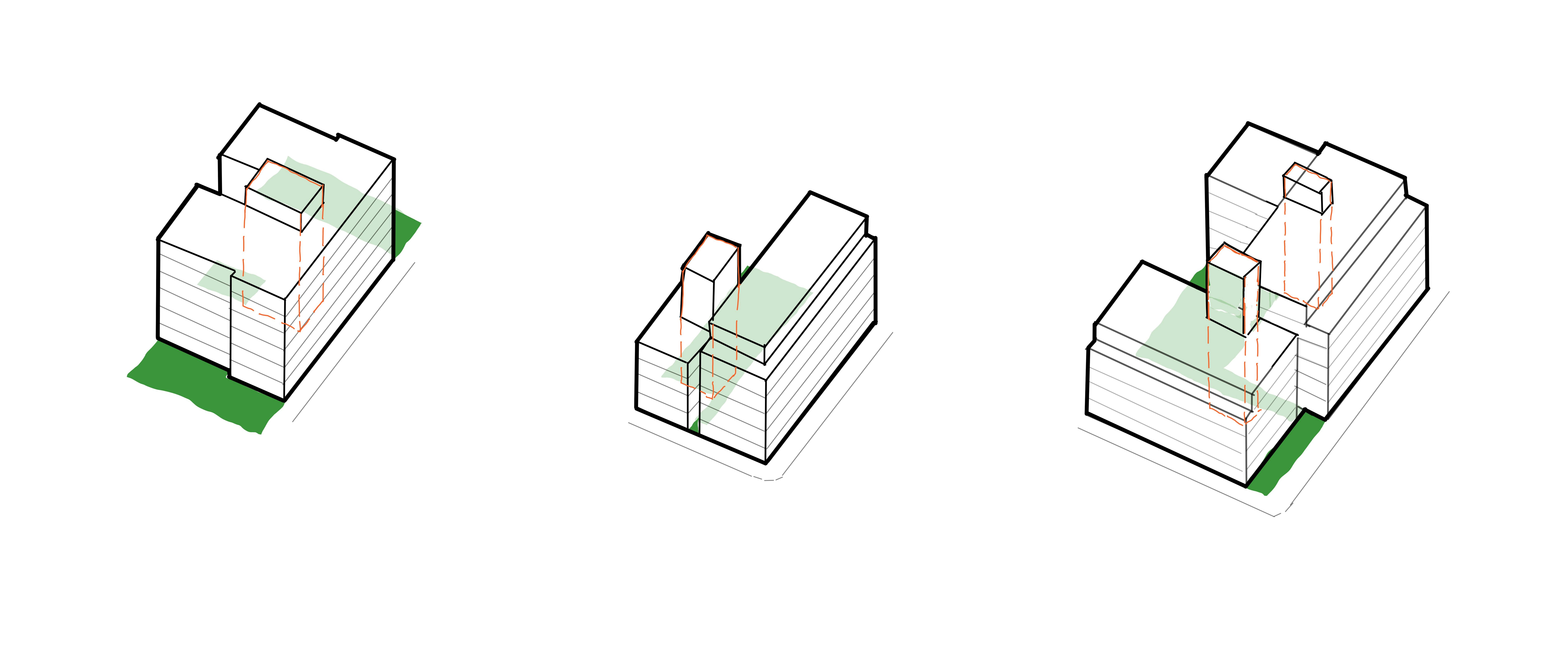
5. Hybrid buildings
In many cities, architects are experimenting with hybrid models that combine town houses at the street with apartments stacked above. These buildings bring life to the sidewalk by giving each unit its own front door, fostering activity and opportunities for everyday interaction, while delivering the density that neighborhoods need.
What:
Hybrid buildings mix street-level town house entrances with elevator-served apartments above. At the sidewalk, they look and feel like traditional row houses, with multiple front doors that keep the street active. Above, the apartments add height and density in a way that bridges low-rise houses and larger buildings. The result is a building that aligns with neighborhood character, offers a mix of unit sizes and provides accessibility for people of all ages and abilities through the inclusion of elevators and barrier-free design.
Why not here:
It is rare to find middle-scale housing — approximately five to eight story buildings — in New York City today. Most housing is either low-rise, like a three-story walk-up, or much taller at eight to thirteen stories. The gap leaves little room for types in between. Part of the challenge is cost. Once a building passes certain height thresholds, construction materials and systems must shift to more expensive methods, which makes midscale projects less viable. Hybrid buildings offer a way forward by pairing ground-floor units offering individual entrances that can be sold as discrete homes with apartments above that provide added density. This creates a model that blends the familiarity of town houses with the efficiency of multifamily housing while opening a path to ownership.
How to enable:
Updating zoning to allow greater lot coverage on midblock sites and waiving rear-yard requirements in certain cases would make these hybrids more feasible. Currently, in many medium-density residential areas of New York City, interior and through lots are limited to about 65% to 70% lot coverage, while corner lots may go up to 80% to 100%. With those changes, developers could produce buildings that deliver density and variety while staying in tune with neighborhood character.
Examples to build on:
a. Cadman Towers, Brooklyn Heights, 1971, Glass & Glass, Whittlesey & Conklin (490 people per acre):
A heavily debated transformation on the edge of Brooklyn Heights in the 1960s to 1970s, this redevelopment looked to mix townhomes and towers, but, instead of integrating both typologies on one block as more modern counterparts do, it was constructed as separate blocks. It sought to bring the two typologies together within the same neighborhood context, marking an early attempt at hybridization.
b. 35 Wabash Ave, Toronto, Canada, 2018, RAW Design (200 people per acre):
A four-story residential building arranged in a T shape on a deep lot. The design keeps the street frontage modest, matching the scale of nearby houses, while extending back into the lot to create additional shared yards. This layout balances density with outdoor space in a neighborhood context.
Future New York Hybrid Block, test fit on 100’ x 200’ lot (200-500 people per acre): Our model version, on a similarly deep lot to the examples shown above, offers three to four stories at the base and heights in the center of the block up to eight stories, allowing it to blend into a low-rise neighborhood while achieving a comparable density and providing communal open space.
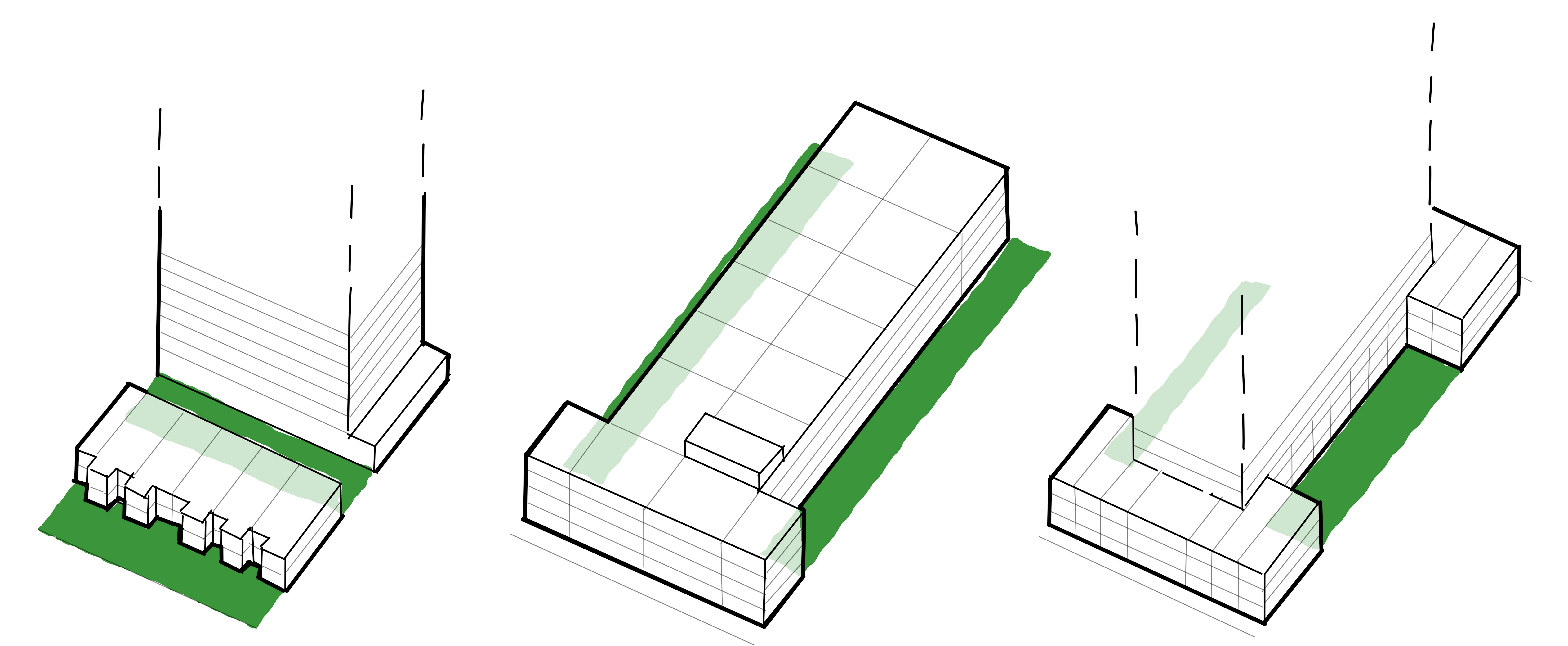
Bringing density and livability into balance
The form density takes will decide how New York grows. It can follow the path of repetition, with rigid corridors and blank facades, or it can take shape in ways that open onto courtyards, gardens and shared thresholds that hold neighborhoods together.
Revisiting mid-rise housing is one way to get there. It offers a scale that adds homes while keeping the city walkable, connected and livable. If policy can catch up to what design has already proved, density can be more than a number. It can be the foundation of a city where people want to live.